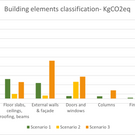Trondheim
Re+LIFE
2021


DESCRIPTION:
Langeland & Schei (L&S) is a mechanical workshop building in Reina, Trondheim, Norway. The construction process goes back to 1963 and progressed in several stages in which the building had built with various materials prevailing at the time. Being located in an industrial context by the sea, it provides areas with recyclable materials. Also, it provides a better connection towards other neighboring vicinity with public access. Norway’s first urban ecological experimental area, Svartlamon, is adjacent to the L&S building which has its unique creativity, cultural, participation, inclusion, community, ecology, and art which widespread around Reina.
The aim of the project is to renovate existing building in a way which CO2 emissions during all processes of construction and use, be as design drivers.
The site design, promotes car-free movement by connectivity between various parts of the site and provides flexibility on pedestrian and bicycle access. Open space activities for the public, open art galleries and an auditorium are placed in various directions so that they can be useable in every season. It also manages rainwater by means of landscape features on the shadiest side of the site which is used as an ice skating ground.
In the building design, passive and active strategies can be implemented to reduce the operational energy demand. From the solar radiation analysis, we could see that the roof gives a great opportunity to use for active design strategy in terms of adding PV panels.
The passive design strategies implemented is the placement of functions according to solar radiation. To avoid heat loss, windows in the north facing facades are reduced to a minimum.
Inspired by the existing grid structure of the building, we decide to maintain it horizontally and vertically where it creates modular structures inside and outside. For the final design and form of the building, we balanced aspects of energy performance with visual comfort. Access of natural daylight, gaining solar radiation determined the new intervention of the building.
One of the main drivers to mitigate GHG emission is to renovate the buildings. However, while the energy demand is reduced due to energy efficiency, investment cost and environmental impacts increase due to the materials and building integrated technical systems.
Dividing the areas into temperature zones gives a reduction in the delivered energy. Here there is a comparison of heating the building in four zones, heating the whole building with a set temperature of 22°, insulate and use the technical requirements of TEK17 and the Powerhouse in Trondheim. This comparison shows that having a temperature zoning of the floor area and achieve standard of energy efficiency, gives a significant impact on the energy need, and results in a lower CO2 emission.


















