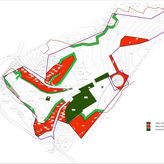GONBAD-E QABUS
separation & building layouts in charbagh village
2018




DESCRIPTION:
The village of Charbagh -with a background of nearly 40 years- is located in the southeast of Gorgan. This village falls into the category of mountainous villages. Accordingly, it has special criteria similar to other villages located on the foothills.
The project was studied and designed on a site of approximately 6 hectares, with the plan of residential- accommodation use. The site of the project is located in the southeastern part of the village. With the aid of several factors such as sociological studies, the floating population, and the dominant occupation of the village (livestock and gardening), the need for tourism and accommodation areas were identified. Hence, part of the project was planned to be divided and handed over to villagers while the other part, was studied and designed for the construction of residential units.
According to the village comprehensive development plan, some of the approved land uses were maintained. Various factors such as topography, landscape, wind sports, sunshine, pedestrians and cars access, etc. have been considered in the division scheme. Undoubtedly, lands located on the edges, steep slopes, and valleys where practically impossible for land use, were devoted to green areas.













